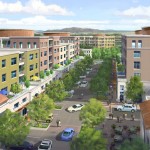The Metropolitan - Mixed Use
Default Sub-Title Banner
- Home
- Portfolio past projects
- The metropolitan mixed use
The Metropolitan Mixed Use
“On the Boards”
Chandler, Arizona
SEC Chandler Blvd. and Hearthstone Way
- 14 gross acres
- 335 residential condominium units
- Full service clubhouse and swimming pool
- 73,900 s.f. of retail/restaurant use
- Underground parking garage
- Contemporary style architecture
Challenges
- Create a viable and exciting mixed use project in this central Chandler corridor adjacent to the Chandler Mall.
- Create an “eyes on the street” design with residential units over retail having visual access to the main thoroughfare through the site.
- Obtain PAD and mid-rise overlay zoning allowances to allow up to six story buildings above the parking garage.



